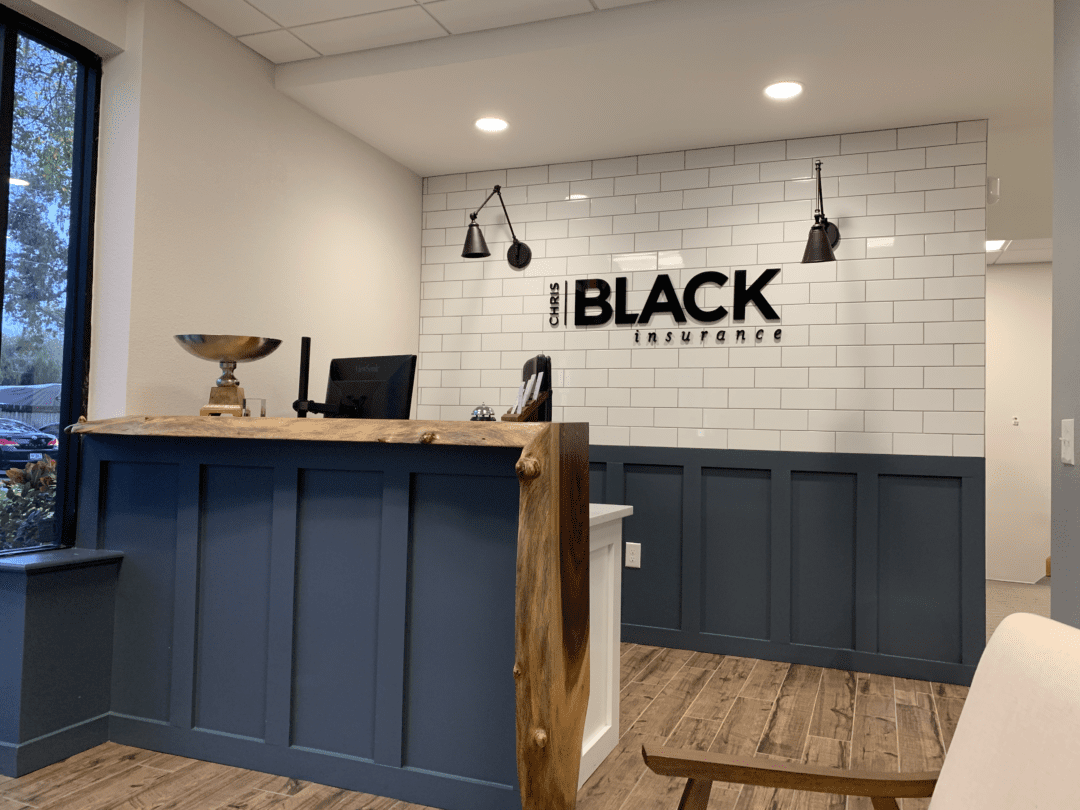PROJECT DETAILS:
• Insurance Brokerage Office
• Renovated Space: 1,000 SF
• 10 Additional Work Spaces
• Timeframe: December 2019 – June 2020
PROJECT SCOPE:
• Architectural Design Consulting
• Construction Management
• Technology Integration Support
• White Noise System Procurement
• Systems Furniture Relocation
PROJECT HIGHLIGHTS:
The client team was looking to expand their existing footprint by renovating a newly acquired adjacent space in order to accommodate their growing team. With the client team consisting of numerous stakeholders all with specific project interests, having a single point of contact for
all of the vendors and contractors engaged was key to ensuring no requirements were overlooked through the design, construction and technology integration processes.

